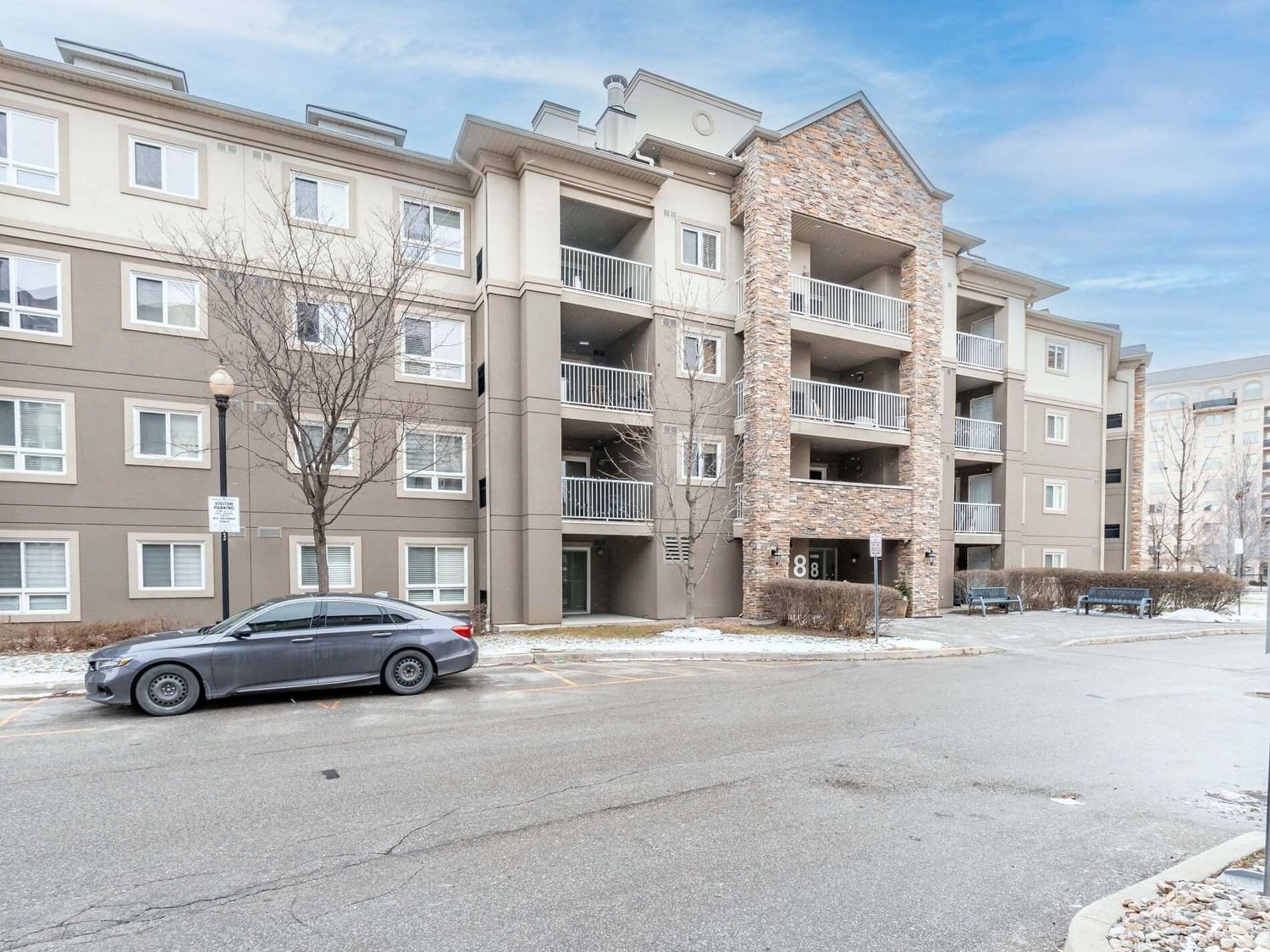$592,500
$***,***
2+1-Bed
2-Bath
800-899 Sq. ft
Listed on 3/2/23
Listed by KINGSWAY REAL ESTATE, BROKERAGE
Ravine View! Gorgeous Upgraded 2 Bedroom Plus Den Suite Located In Prestigious Community With Beautiful Views Of The Ravine & Claireville Conservation Area From All Windows & Balcony. Spacious Open Concept Layout. Large Kitchen Open To Bright & Spacious Dining & Living Room. Master W/Accent Wall, 4Pc Ensuite & W/I Closet. 2 Full Bathrooms. 2 Walkouts To Large Private Balcony W/Gas-Line For Bbq. Ceiling Fan In Master Bedroom & Wall Clock Feature In Living Room
Include: Fridge, Stove, B/I D/W, B/I M/W, Stacked Washer/Dryer, Electrical Light Fixtures. Ceiling Fan, Wall Clock. Underground Parking Close To Elevator. High Demand Area. Close To Amenities, Transit, Highways & Hospital. Great Investment!
To view this property's sale price history please sign in or register
| List Date | List Price | Last Status | Sold Date | Sold Price | Days on Market |
|---|---|---|---|---|---|
| XXX | XXX | XXX | XXX | XXX | XXX |
W5940099
Condo Apt, Apartment
800-899
6+1
2+1
2
1
Underground
1
Owned
Central Air
Y
Stone, Stucco/Plaster
Forced Air
N
Open
$2,481.00 (2022)
Y
PSCP
882
Ne
None
Restrict
Maple Ridge Community Management
2
Y
Y
$501.00
Bbqs Allowed, Party/Meeting Room, Visitor Parking
